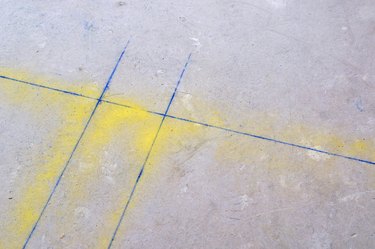Things You’ll Need
-
Skid steer loader
-
2-by-12-inch boards for forms
-
2-by-4-inch stakes
-
Fasteners for forms, as specified
-
Low grade oil
-
Form-release agent (optional)
-
Gravel for subbase, well-draining crush or road mix type
-
Gravel for base course, well-draining and compactible, with no silt, clay, or organic material
-
Plate compactor
-
Plastic sheeting, 6 mil (optional)
-
Steel reinforcing bar, 1/2-inch, or as specified
-
Welded wire mesh, specified size
-
Measuring tape
-
Permanent marker or pencil
-
Concrete, to recommended compressive strength
-
Bull floats (optional)
-
Steel trowels (optional)
-
Broom, stiff-bristle type (optional)
 Slab-on-grade foundations are less expensive than footings and foundation walls. Image Credit: Jupiterimages/Photos.com/Getty Images
Slab-on-grade foundations are less expensive than footings and foundation walls. Image Credit: Jupiterimages/Photos.com/Getty Images
A slab-on-grade foundation relies on the soil beneath it to support the weight of the house. The slab has to be supported uniformly by well-draining, compacted granular material to prevent water collecting in the soil. Thickening the slab at the edge to at least twice the depth of the rest of the slab, adds strength where the most stress is placed on the structure. This type of construction is often referred to as a turned-down slab. Slab-on-grade foundations are suited best where the ground doesn't freeze, and the soil has strong load-bearing capacity, but material can be imported to improve the base.
Step 1
Grade the subgrade — native material — to within 1 to 1 1/2 inches of the desired elevation, using the skid steer loader. Plan the elevation to allow for placing about the subbase and base material.
Step 2
Construct forms with 2-by-12-inch boards for the thickened edge of a 5-inch slab. Splice short lengths together with a 2-by-1-inch by 4-foot cleat nailed to the joint. Level the boards to the desired height of the slab.
Step 3
Brace the boards with 2-by-4-inch stakes at 2-foot intervals, pounding them into the ground to just below the top of the form. Keep the boards square and straight. Oil the boards with a low-grade oil or form-release agent.
Step 4
Place well-drained gravel for the subbase, sloped for drainage, but making the surface uniform. Slope the fill down along the edges, leaving a 12-inch by 12-inch trench. Compact with the plate compactor. Add 4 inches of fine gravel as the base course, and compact.
Step 5
Cover the fill with 6-mil plastic sheeting if the slab will be heated. Install 1/2 inch reinforcing steel bar around the perimeter for the top and bottom of the thickened edge, and welded wire mesh on the surface. Allow for at least 2 inches of cover over the steel.
Step 6
Mark the position of the doorways on the forms, and the position of anchor bolts for the wall sill plates, at specified intervals. Plan the location of the control joints.
Step 7
Order concrete to the specified compressive strength for the weight of the house. Ensure the concrete mix contains a ratio of water to cement that allows workability without sacrificing strength.
Step 8
Pour the concrete and install the control joints. Finish the surface using a bull float, steel trowel, or broom, depending on the required texture. Install the control joints.
Step 9
Cure the concrete as required for the conditions, for a minimum of 3 days. Remove the forms carefully after the curing period.
Tip
Don't begin construction on the slab until after the curing period.
Leaving the forms in place helps protect the slab during the curing period.
Consult local experts for recommended curing practices.
Warning
Failure of the foundation has serious consequences. Hire an experienced concrete contractor for the work to avoid problems.


